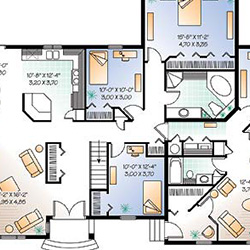Architectural Designs and Housing Plan

While the notion that structural and aesthetic considerations should be entirely subject to functionality was met with both popularity and skepticism, it had the effect of introducing the concept of "function" in place of Vitruvius' "utility". "Function" came to be seen as encompassing all criteria of the use, perception and enjoyment of a building, not only practical but also aesthetic, psychological and cultural. The Best Plans in One Location! Our designers have personally picked their top-selling, most popular home plans, saving you time by bringing you search results with the best home plans available anywhere. Your new home may be just a click away, so don't waste time searching through tens of thousands of home plans. Whatever you are searching for is here, one-story homes, luxury home plans, small house plans. We offer every style available — country house plans, traditional house plans, French country house plans, Mediterranean home plans and much, much more.
Jayalath Constructions has developed a strong base of professional architects working on projects throughout Sri Lanka. We are able to work with our clients in two principal ways.
• We offer a complete design and build service, contracting directly to professional architects that we know and trust so that the build stage runs smoothly
• We can refer you to a professional architect in London that we know and trust. You may want us to price / tender for your construction project after the design stage
The first stage of any building project is to ensure that all planning requirements are satisified. The architect will draw up the initial concept plans to show exactly what you propose to do with your property. After completing the concept drawings we will discuss the proposals with the local planning authority to determine what planning approvals will be required and then make the planning application for you (if your particular project requires planning permission).
The second stage of a building project is to obtain building control approval. This is a separate process from planning permission and is needed to make sure that your building satisfies Building Regulations. The architect draws up further detailed plans and specifications showing all of the technical and construction details of your project.
The build stage of any project will only run efficiently if the contractor has a good set of plans, therefore, we contract to or refer our clients to professional architects who we know and trust. Good architects will have the following qualities, as well as many others.
• The ability to deliver creative designs whilst achieving what the client desires
• The ability to draw up the plans according to the client’s budget
• The ability to successfully navigate through local authorities’ rules and regulations
